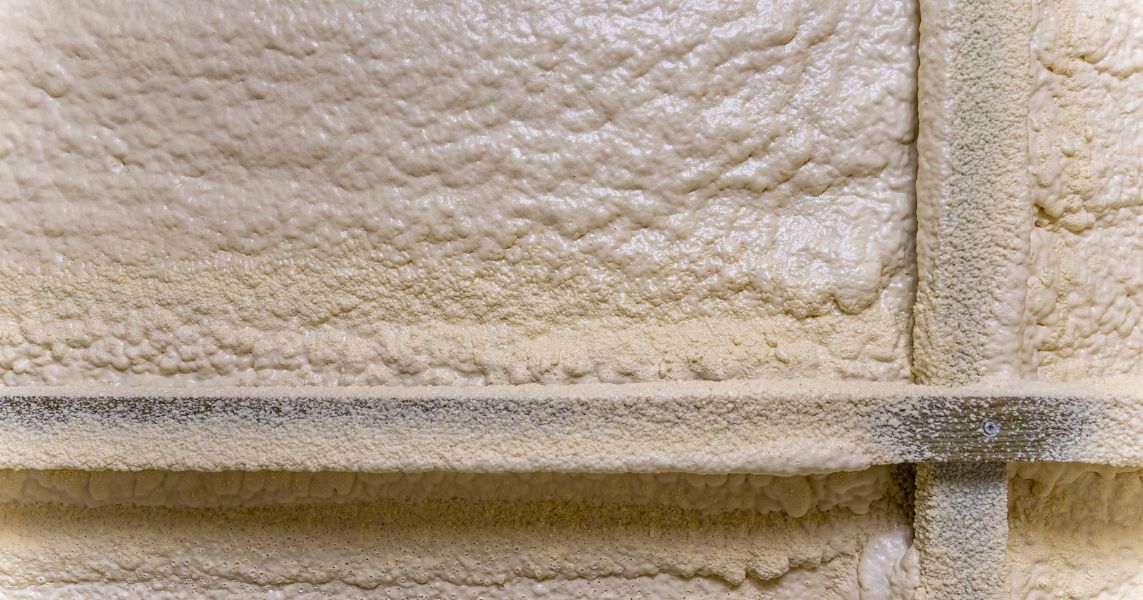
Retrofitting an existing interior is a complex task that balances aesthetics, utility, and safety in a building. The design decisions project planners make for retrofits can impact fire safety. Whether you’re refurbishing a commercial office, a residential complex, or an institutional space, you must take rigorous fire safety measures.
Delve deeper into critical fire safety considerations when retrofitting an interior today. That way, you can avoid overlooking key details that will make or break the building’s safety.
Assessing Fire Hazards
A retrofit presents many challenges. You must ensure the new design elements do not exacerbate existing fire hazards and that the structure can withstand a fire emergency. Neglecting fire safety measures can lead to devastating consequences for the building owner and occupants.
Every retrofit must begin with an assessment of potential fire hazards. This involves evaluating the existing structure, as well as the materials and methods you will use in the upgrade.
Identify outdated fire safety equipment, and find more reliable modern alternatives. Most importantly, compare the fire safety equipment to modern local building codes—compliance is critical when retrofitting a building’s fire safety system.
Taking Fire Prevention Measures
Prevention is the cornerstone of fire safety. Retrofit designing should focus on measures that hinder the spread or outbreak of fires. Identify potential ignition sources, such as exposed wiring, faulty electrical systems, and heating equipment.
Once you are aware of the fire hazards in the building, you can start installing the new fire safety equipment. Don’t forget to assess the existing fire load! The amount of combustible material in the space must be controlled, so consider materials with a high fire-resistance rating. Finally, install protective elements, such as hoods over cooking ranges, sprinklers, smoke detectors, and fire extinguishers.
You can also install barriers and firestops to contain fires. For example, the spray foam intumescent coating from Fire Seal is an ignition barrier that slows the rate at which structural components ignite. As a result, these materials are invaluable during evacuations.
Planning Your Evacuation Routes
The final aspect of fire safety is the safe egress of occupants. Evacuation plans must be clear and readily available. Creating easy-to-use escape routes and identifying them clearly for building occupants is critical to keeping them safe during emergencies.
Work with the building owner to post maps with identified routes, meeting points, and emergency contacts. Commercial building owners should conduct fire drills regularly to ensure occupants are familiar with fire plans. The building owner should also update the evacuation plan as the interior or occupancy changes, ensuring these practices don’t become outdated.
Considering fire safety when retrofitting an interior will protect the structure and occupants. Your retrofit can be beautiful, functional, and a beacon of safety. Enhance your fire safety standards today!
